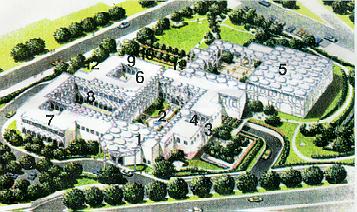
| The Heritage Society Presents... | Scroll down for great photos |
LISBON ISMAILI CENTRE
Guided Tour
The complex covers an area of 18 000 square meters, of wich 5 500 square meters are built spaces and the remaining 12 500 is occupied by green spaces and gardens.
The Ismaili Centre assimilates in itself architectural styles and influences from Lisbon's Mosterio dos Jeronimos, India's Fatehpur Sikri and Spain's Alhambra.

1. RECEPTION
- The 98 names of Allah are written on the two walls of the hall. The 99th name Ali, is written in the window between the two walls.
2. CHAR BAGH
- Char Bagh means four parts, as many as the world's directions or the basic elements of the ancient Islamic gardens in Persia and India. Char Bagh is an important element of the Andalusian Islamic architectural tradition. The calm athmosphere transmits a spiritual tranquility, leading us to the passage from the external to the internal world.
3. EXHIBITION GALLERY
- It's a place where various exhibition will be held, such as decorative arts, hand crafts, archaeology, , painting and photography.
4. AGA KHAN DEVELOPMENT NETWORK (AKDF) | AGA KHAN FOUNDATION (AKF)
- AKDN operates in Portugal through AKF since 1983. It operates in areas of health, education, particularly in pre-school education.
5. JAMATKHANA
- The area was designed to accommodate 2 000 and 600 more in the courtyard on special occasions. The Jamatkhana is 10 meter hight and the ceiling, composed of 35 dome, is coated with granite, and each dome weights 10 tones.
6. NATIONAL COUNCIL
- Portugal has a national council working since 1979. The council is composed in composed in accordance with the constitution of the Ismaili Muslim. The council chamber is the noblest room.
7. ITREB
- Seven classrooms, meeting rooms, library, offices, and the courtyard comppose the surrounding area.
8. COMMUNITY COURTYARD
- This area is composed by the Multipurpose Hall, wich serves social and rural activities. The voluntary service offices will be functioning in this same area. The scouts will occupie the largest room.
9. SOCIAL HALL
- The "Hymn of Spring" was painted by the famous Portuguese artist Manuel Cargaleiro. The social hall will host extraordinary activities or events.
10. AMPHITHEATER
- With a capacity of 200 people, the amphitheater will host cultural and pedagogical activities.
11. SMALL JAMATKHANA
- This area has the capacity to accommodate 250 people and is used for morning prayers. The wall is covered with hand painted tiles
12. THE GARAGE
- The garage has the capacity for 100 cars. The technical room of the complex is located here.